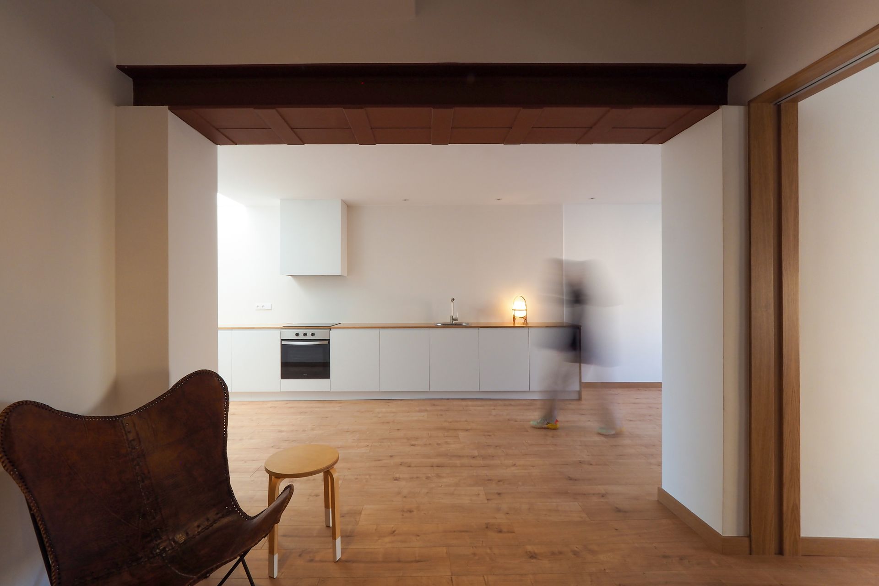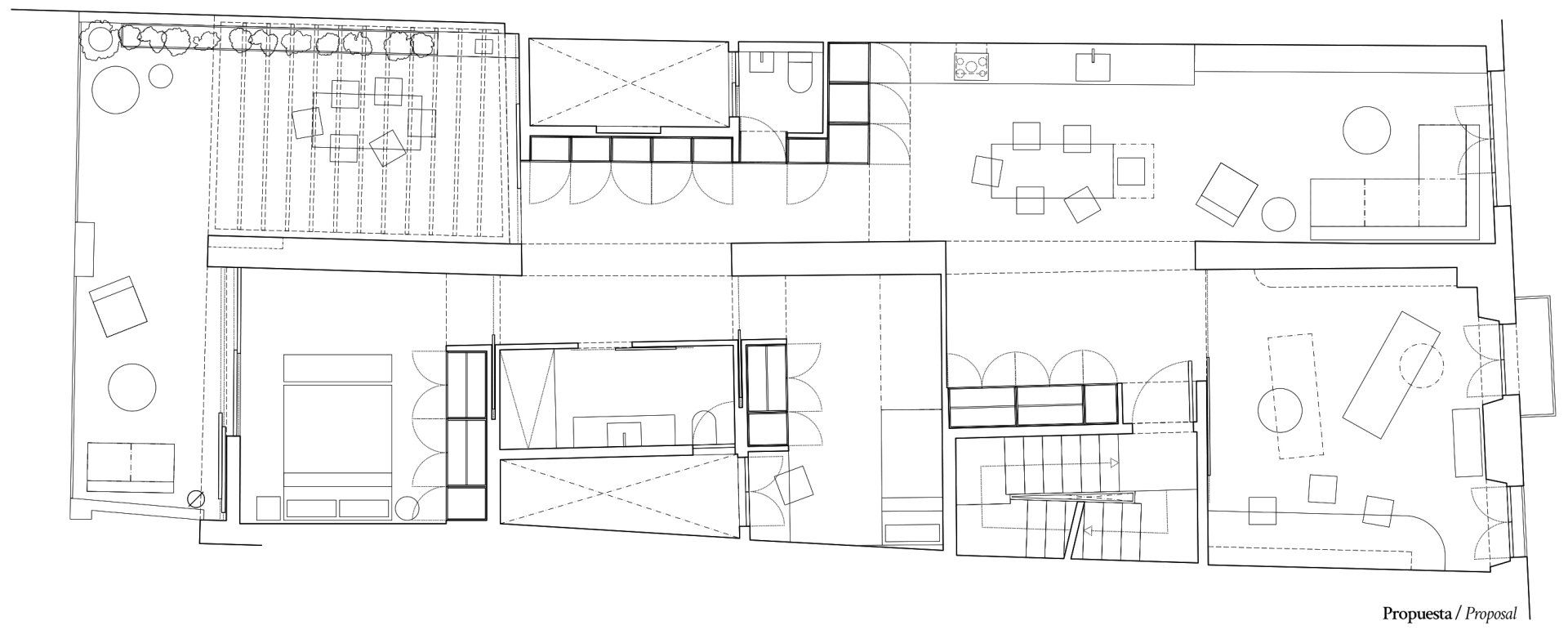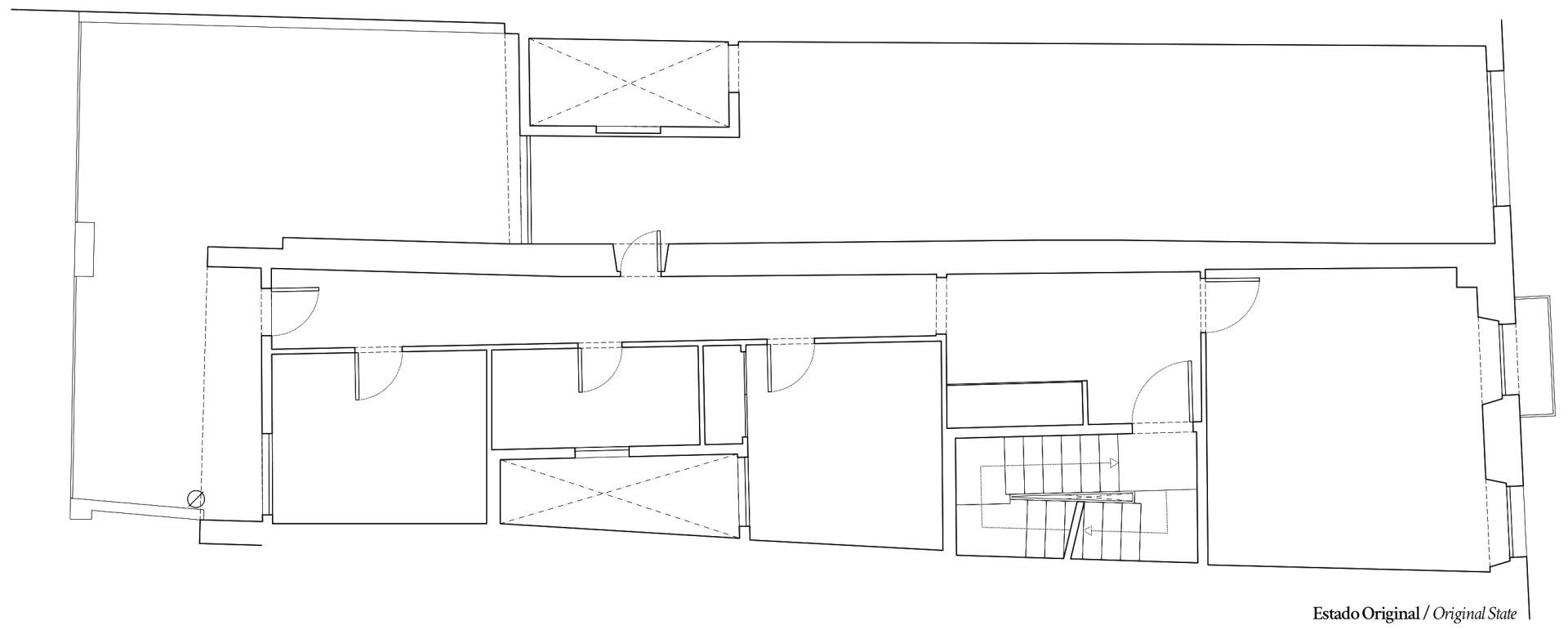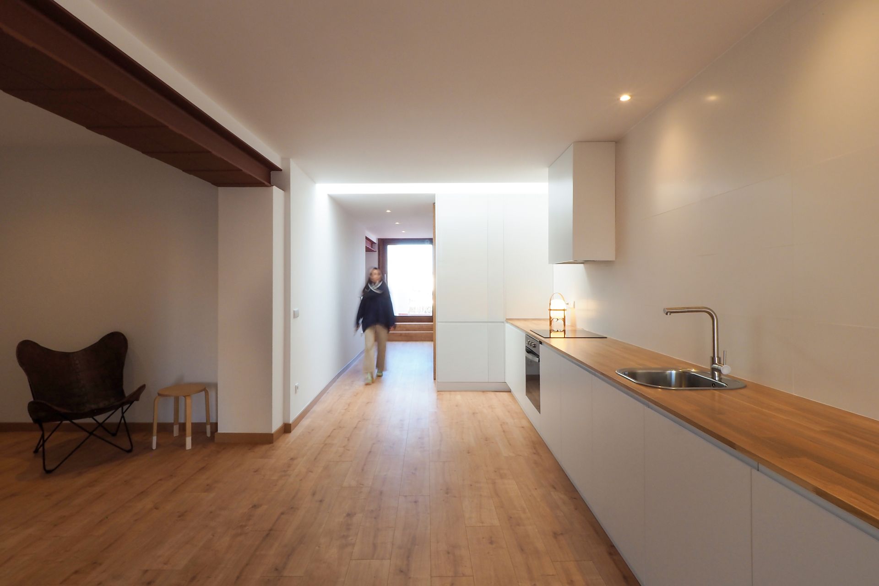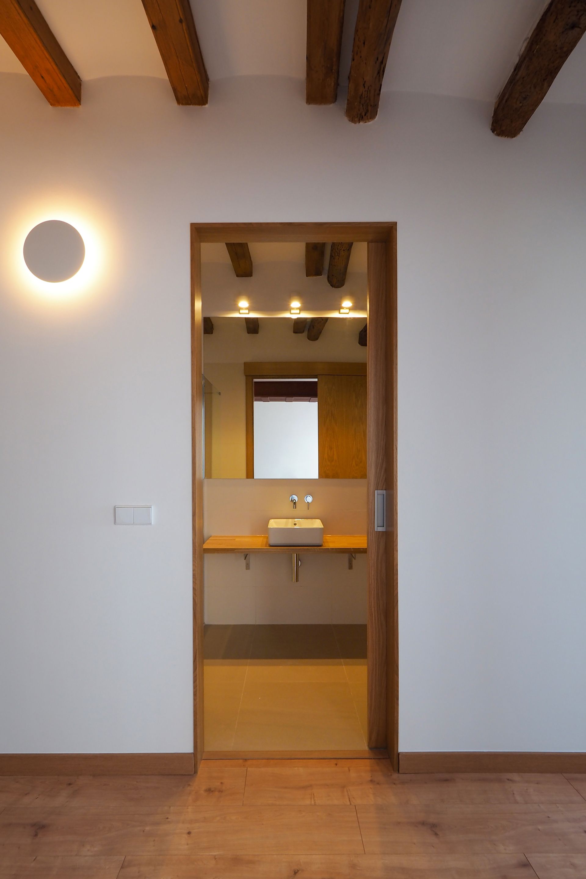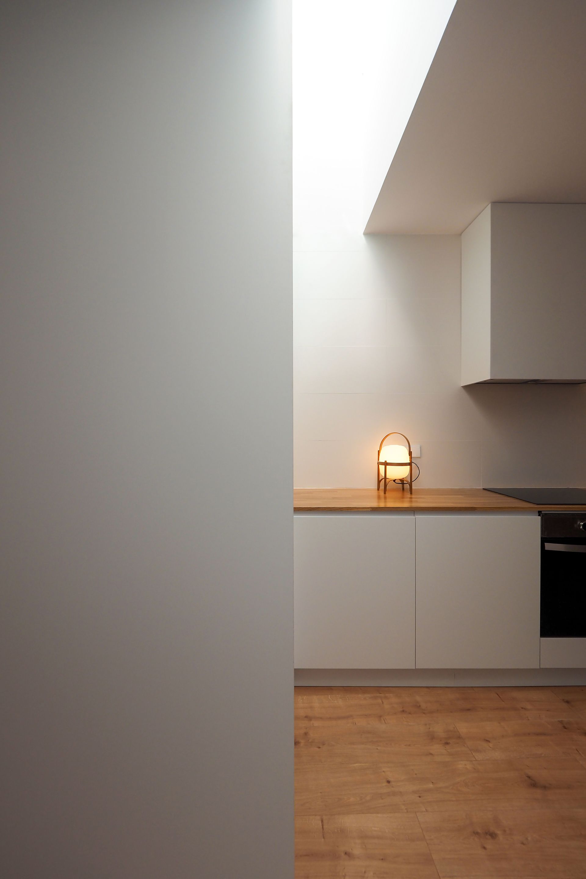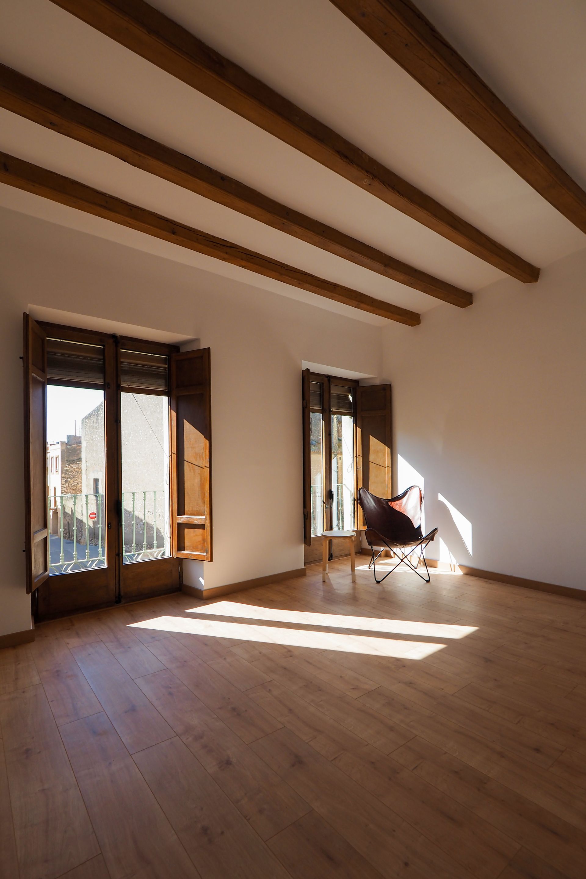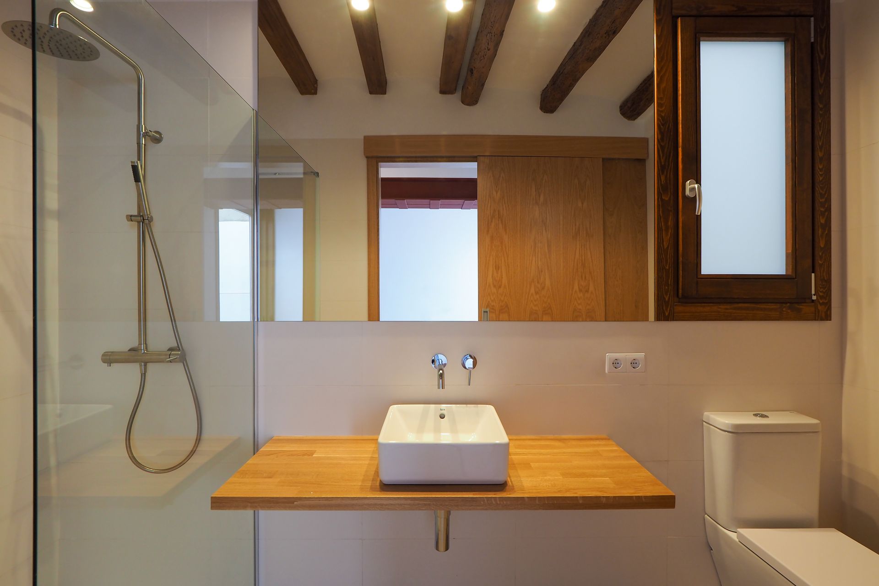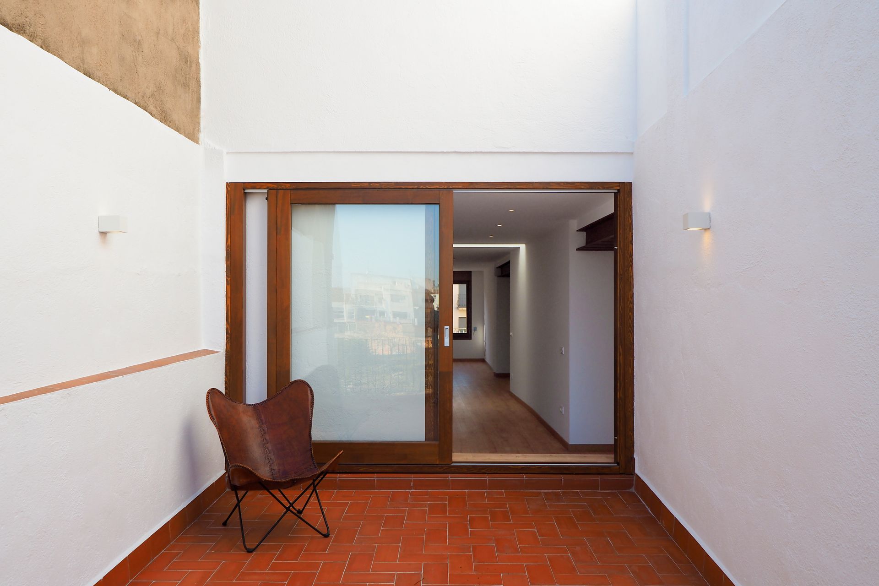O house
Residential . La Canonja
Client _ Private
Location _ La Canonja (Tarragona)
Year
_ 2019
Category
_ Residential
Area
_ 128 m2
Status _ Built
The objective for this reform of a flat, located between fields and the center of the town, is focused on opening the paty wall to connect the two original houses, eliminate the existing corridors, add a room and a bathroom, generate open spaces that allow to ventilate the entire house and correctly illuminate naturally those spaces where there is not enough light.
As a result, the house works through a lobby, and a distributor that allows the different rooms to be connected.
A living room, dining room and kitchen in a shared space that opens onto the square overlooking the village church and a terrace that relates to the rear fields.
It works with light colors and natural materials such as wood and ceramics highlighting horizontal stripes that frame the openings of the existing wall, the entrances of the rooms are resolved with a wooden furniture that wraps the closets and hides the doors.
Sliding doors inside and outside openings that, when keeping them open, it allow the airflow.




