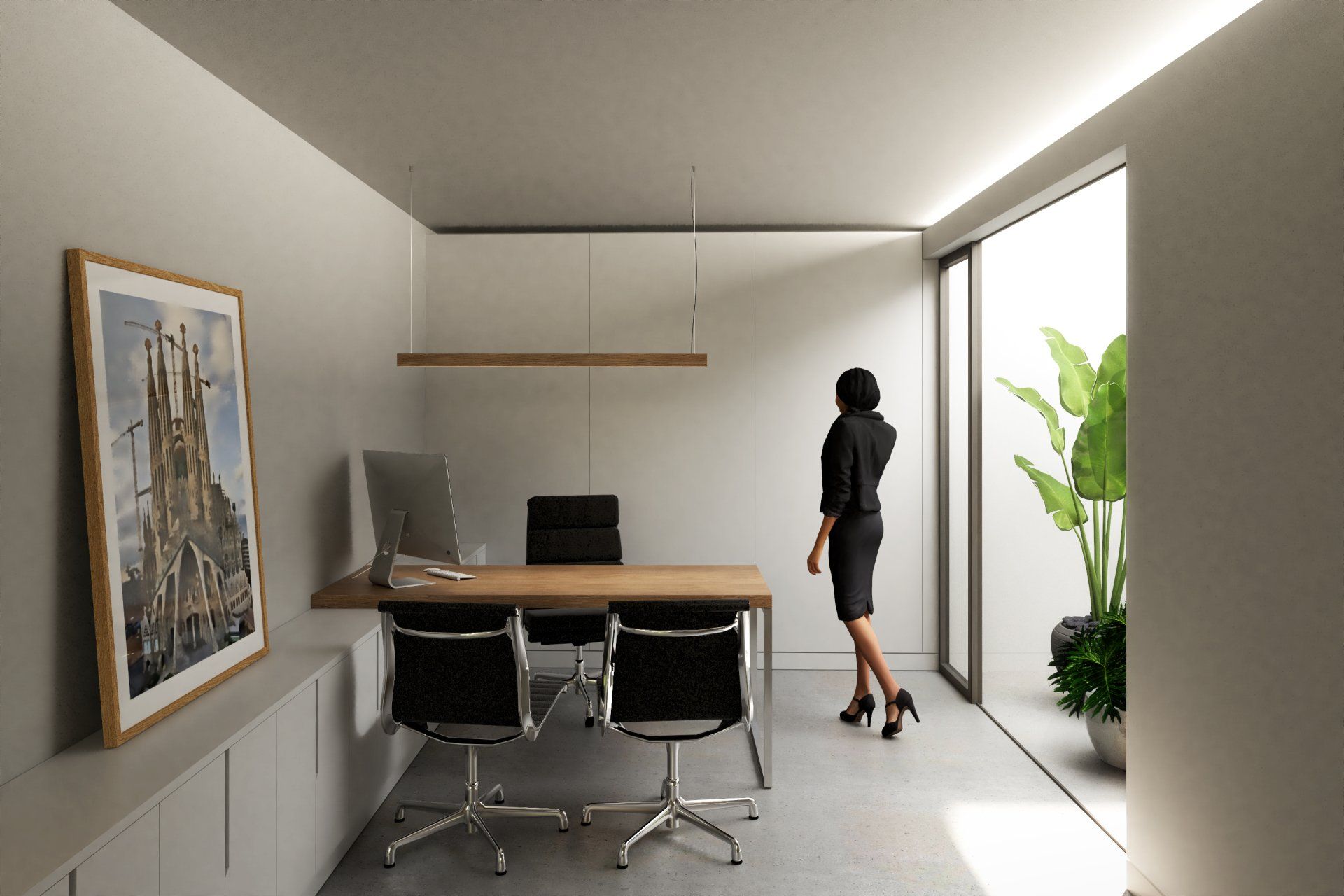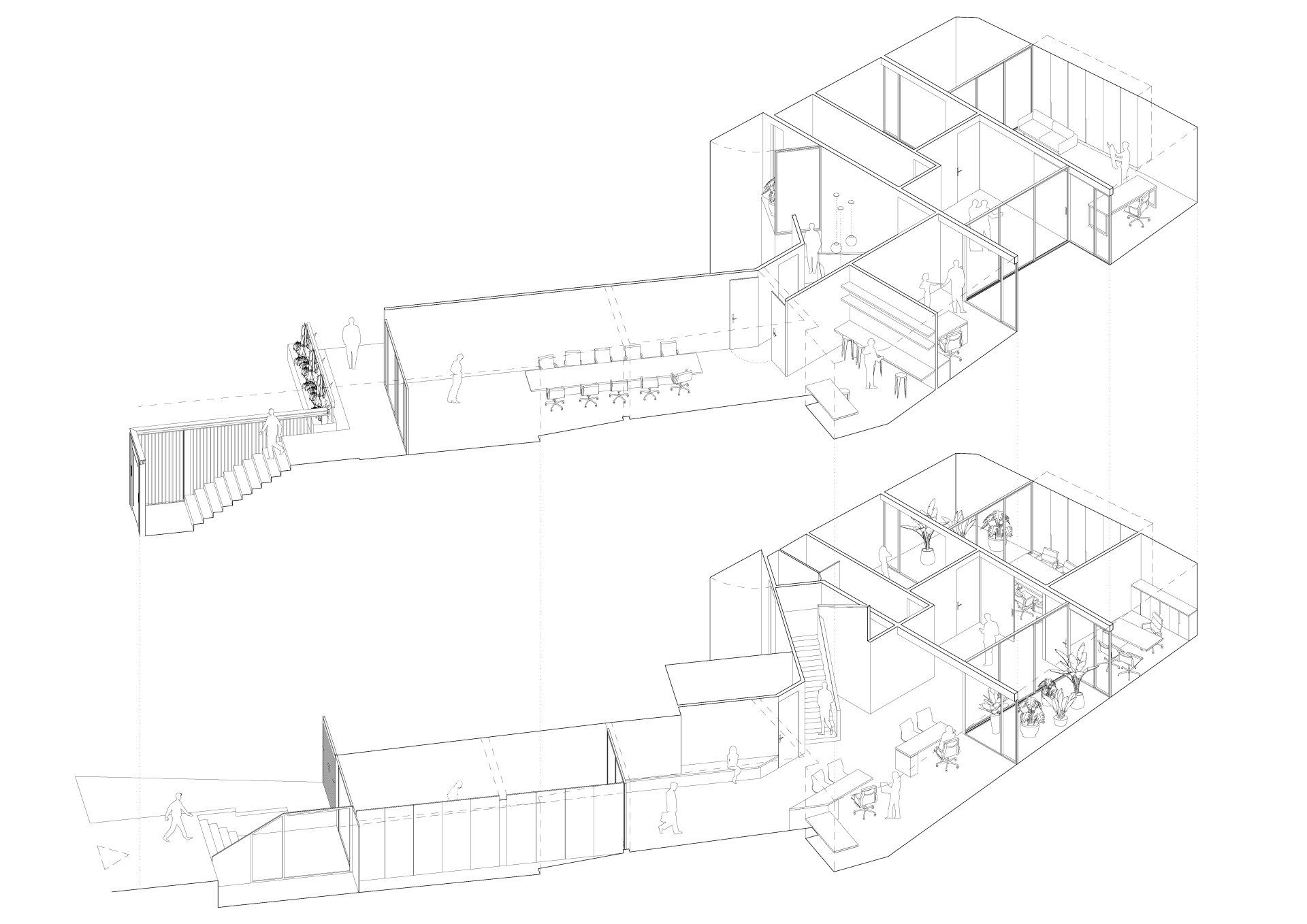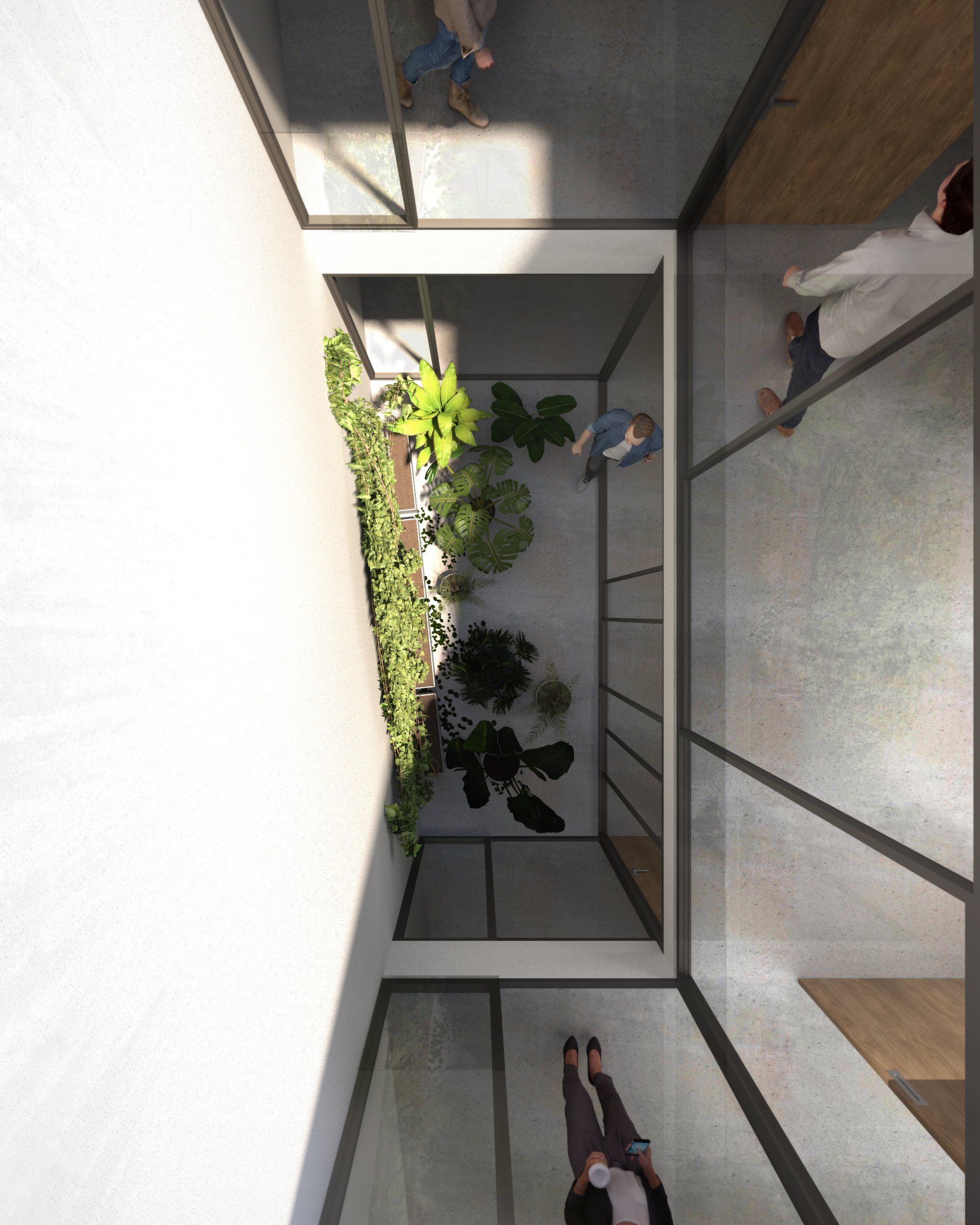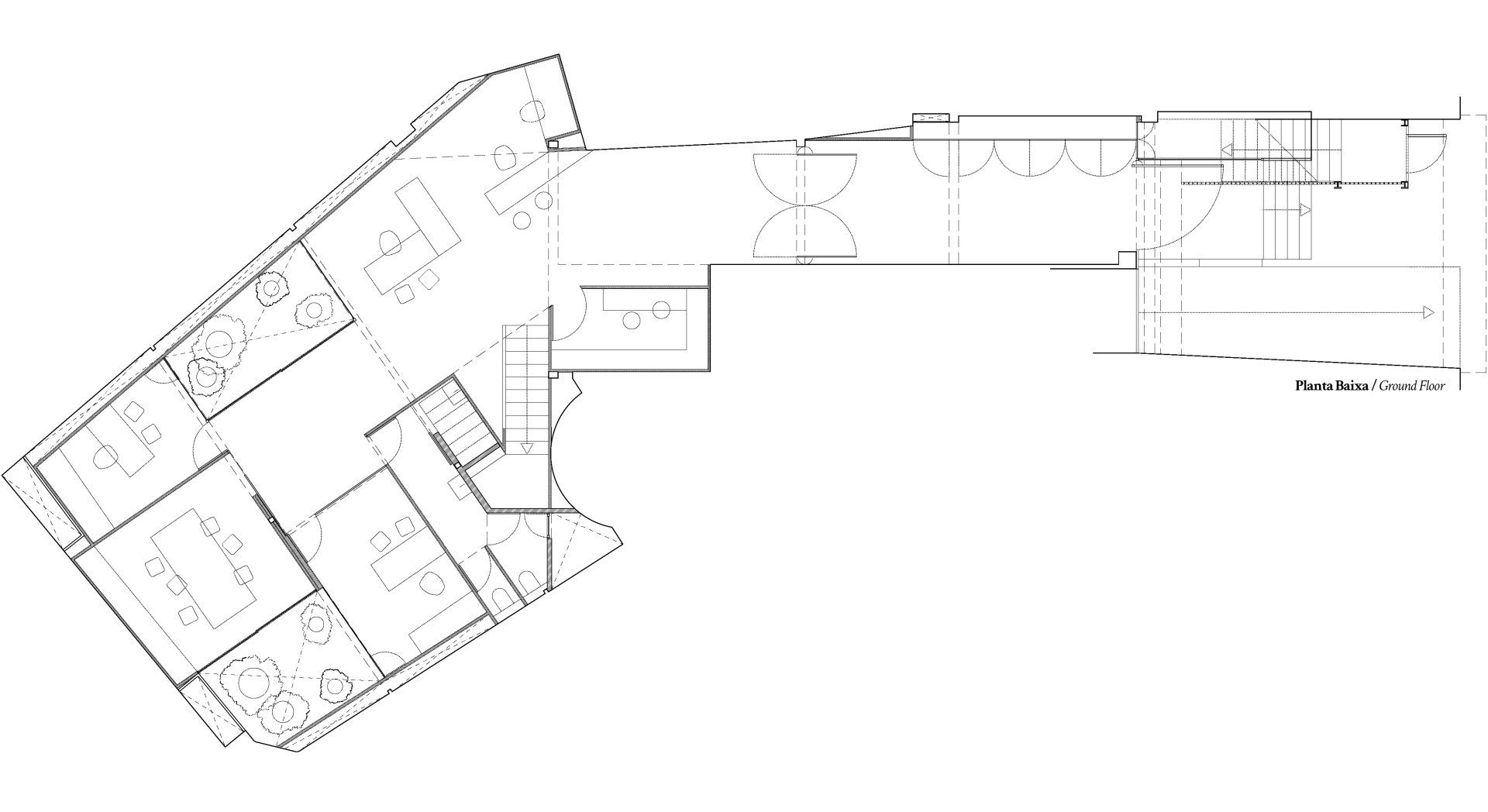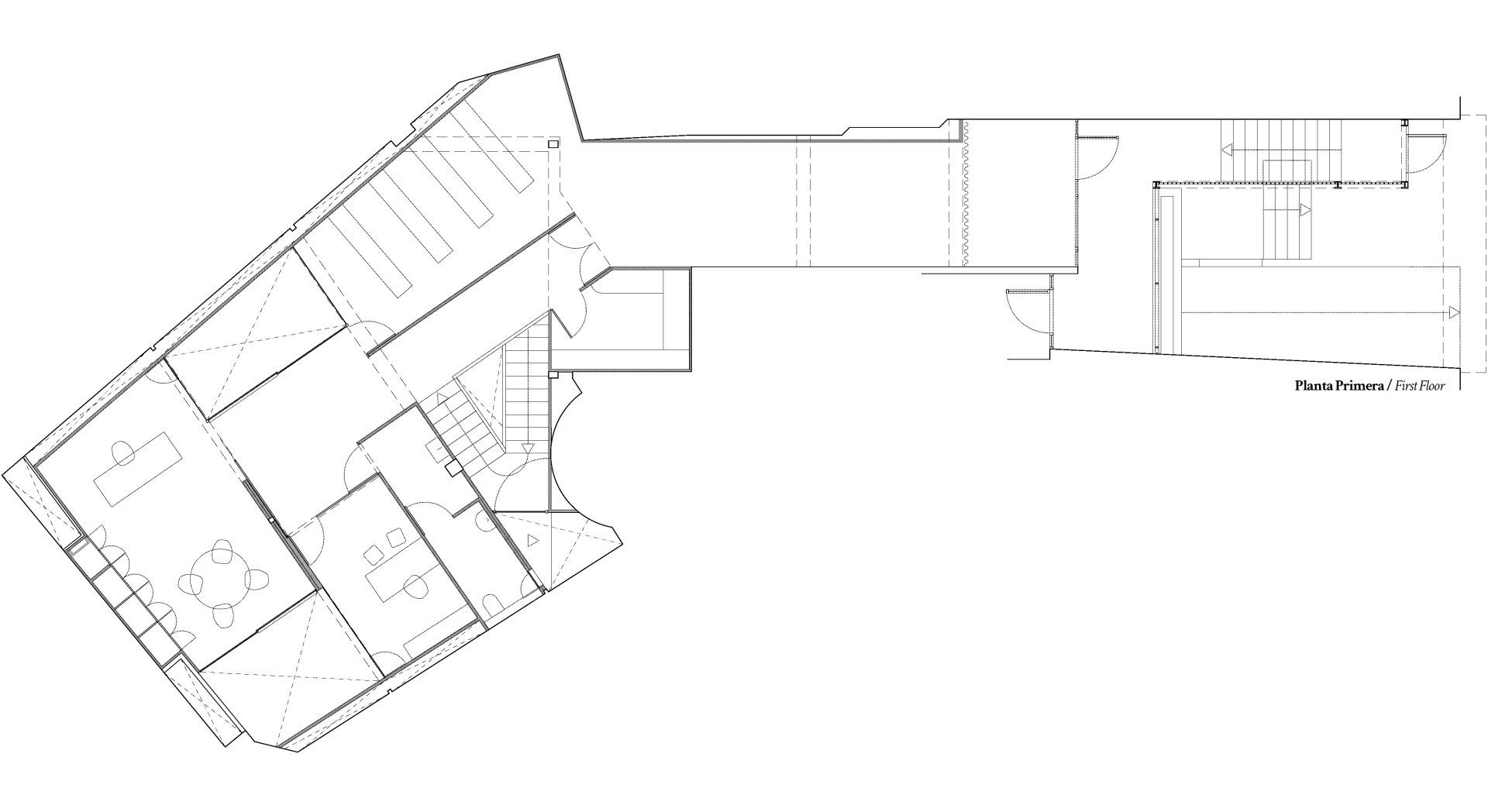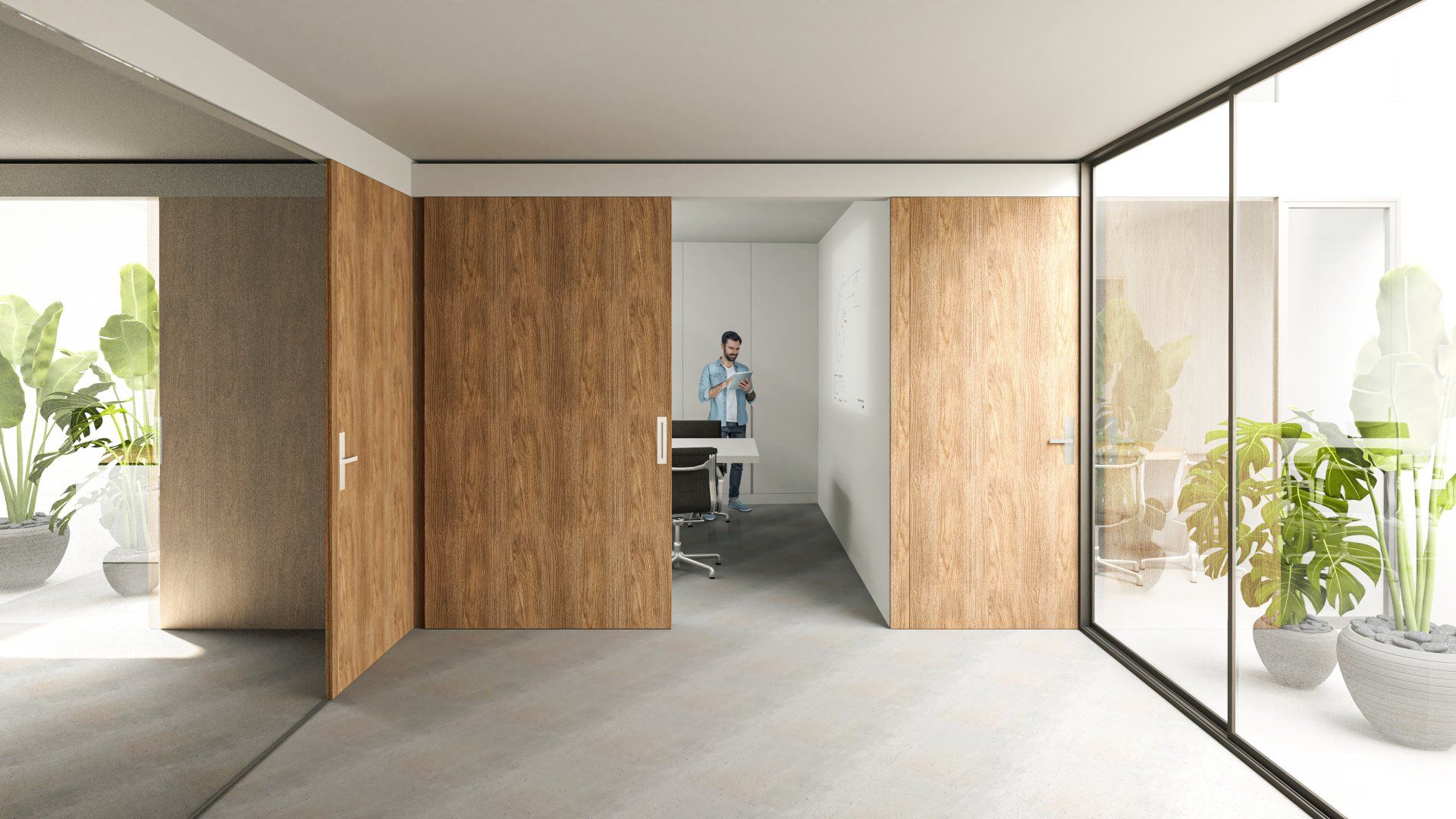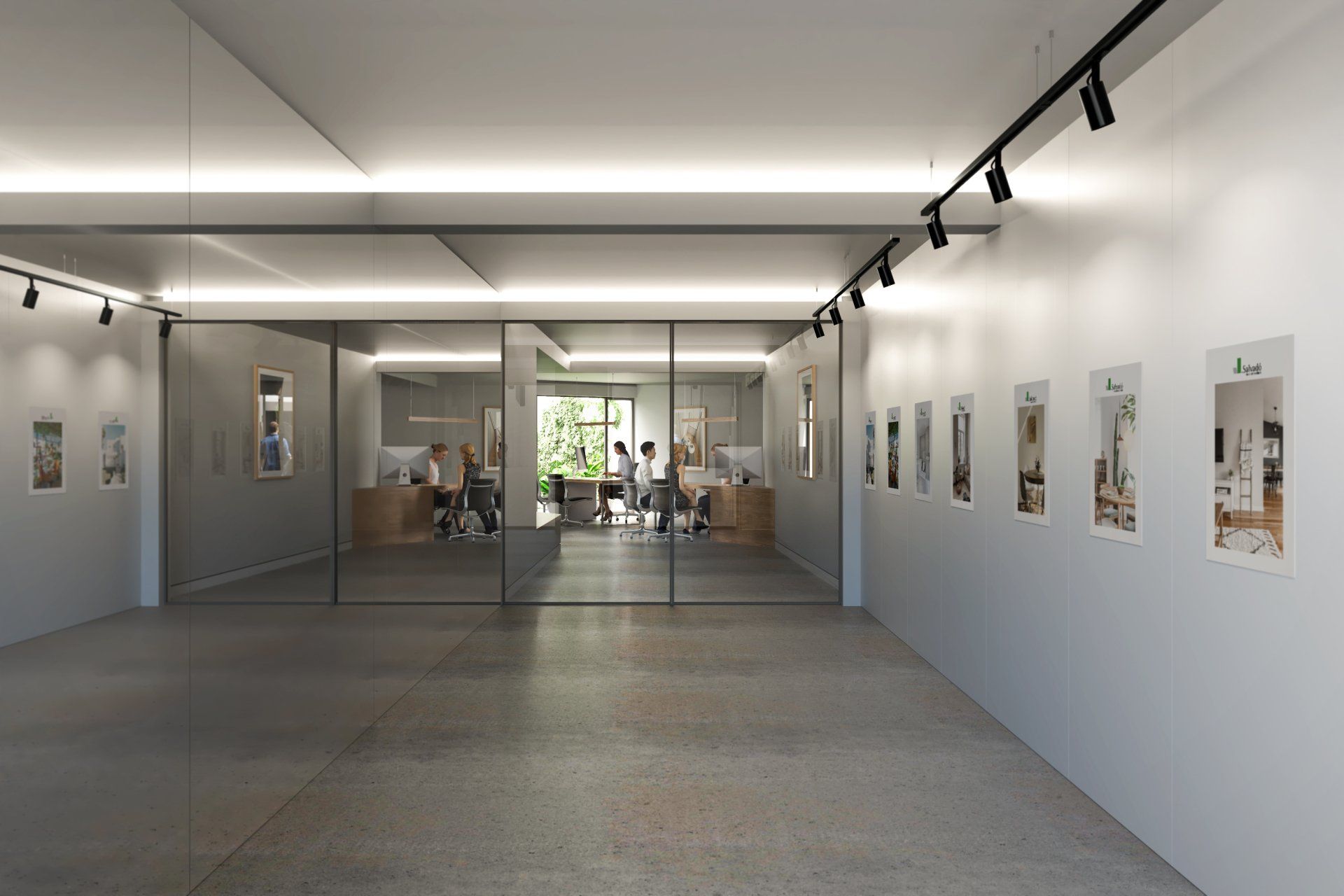Sabadell Offices
Offices . Sabadell
Client
_ Private
Location
_ Sabadell (Barcelona)
Year
_ 2019
Category
_ Offices
Area
_ 340 m2
Equipment
_ mmao . Salvadó Arquitectura
Status
_ Under construction
The commission faces the challenge of converting an old bar located in a place that does not comply with any regulations into offices in the city center. To respond to this request, we toke the decision to connect this premises on the ground floor with the mezzanine, also of the same property.
With the aim of providing natural light and being able to ventilate the spaces, taking advantage of the fact that there is a roof section above the mezzanine, we decide to generate a sequence of courtyards attached to the offices and meeting rooms.
As a general strategy of facilities, it is intended to hide all the connections behind a walls around the entire perimeter of the space, because we cannot lower the ceiling height, pass all the lighting inside a drawer that wraps the metal beams, hide the air conditioning and ventilation devices in cabinets that are integrated with the finishes.
The finishes in general have been raised with continuous materials that avoid joints to save the difference in alignments that are given by the place: continuous terrazzo flooring, plastered partitions, and walnut woodwork, material that also has the double space where the stair is located.




