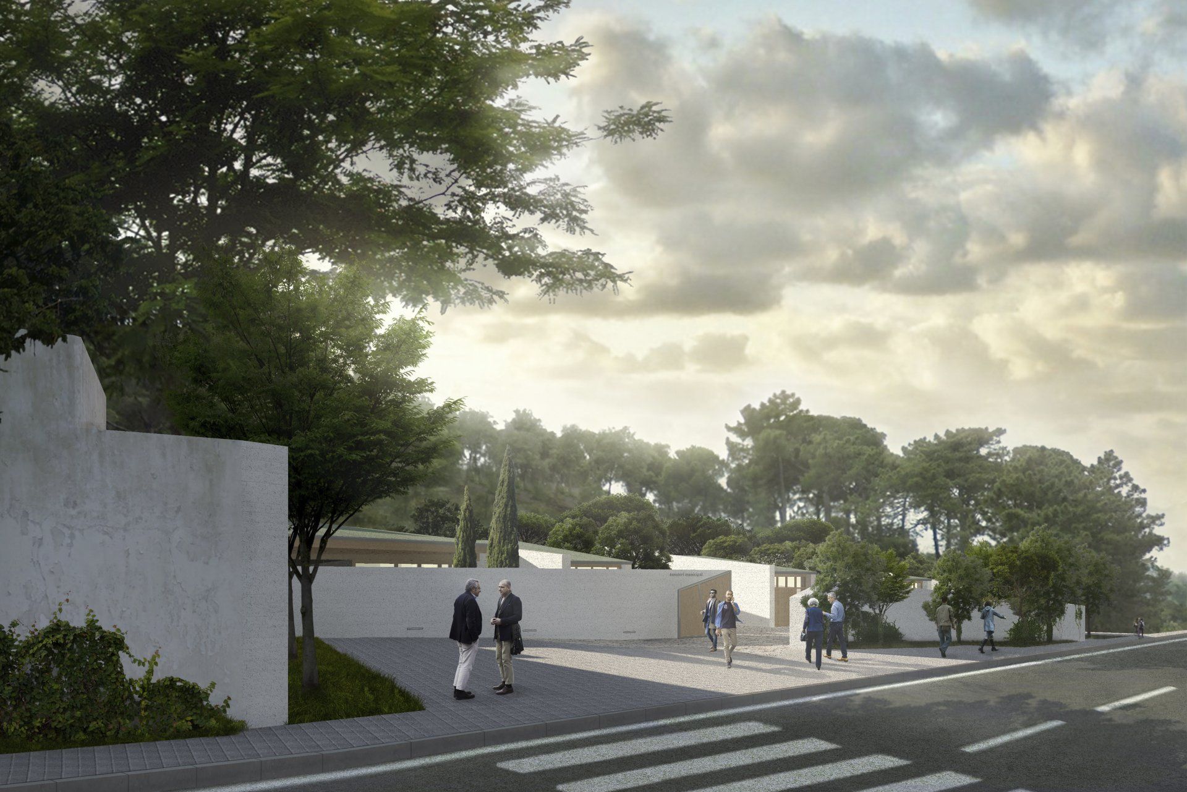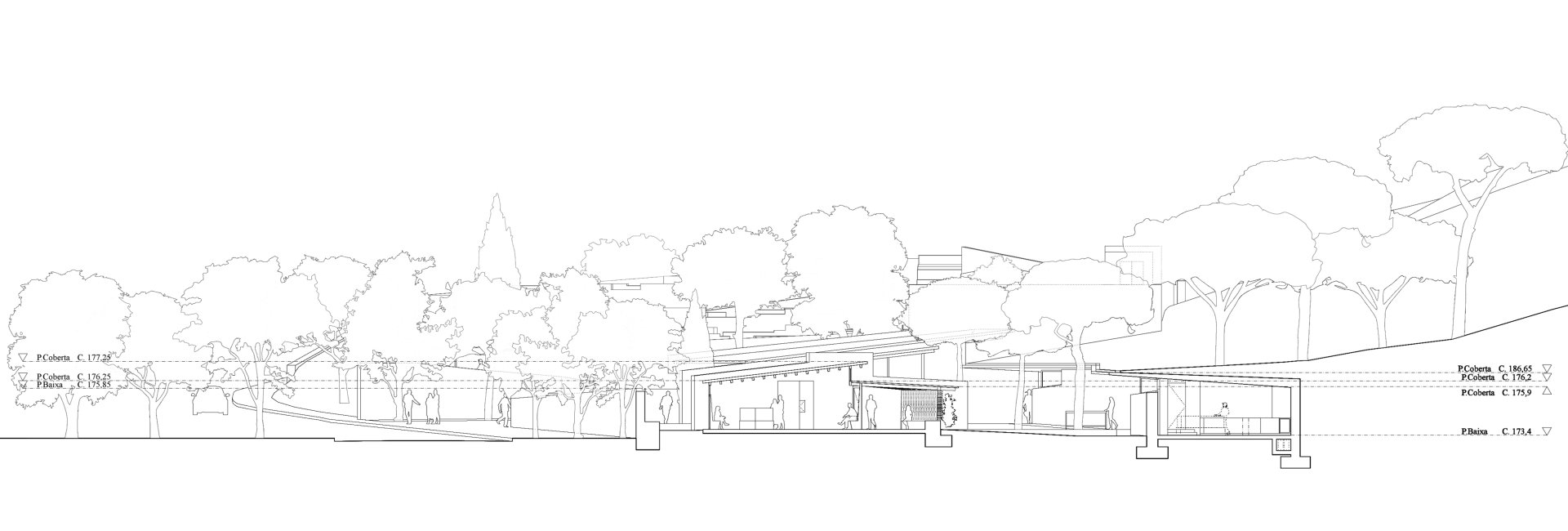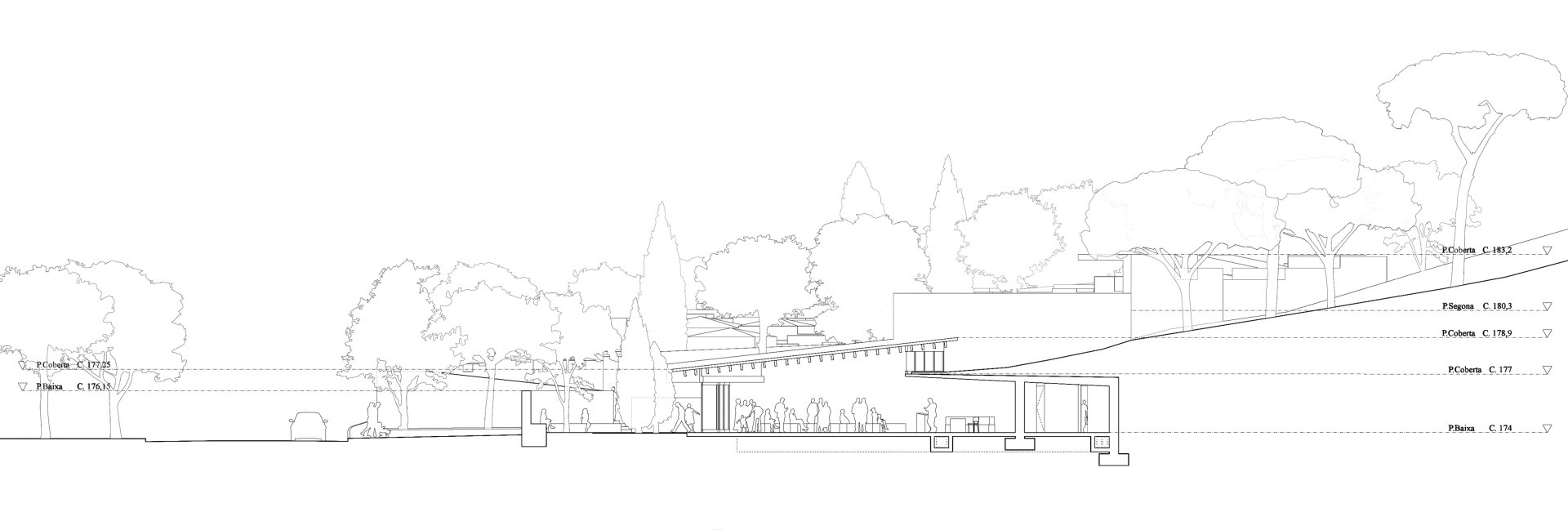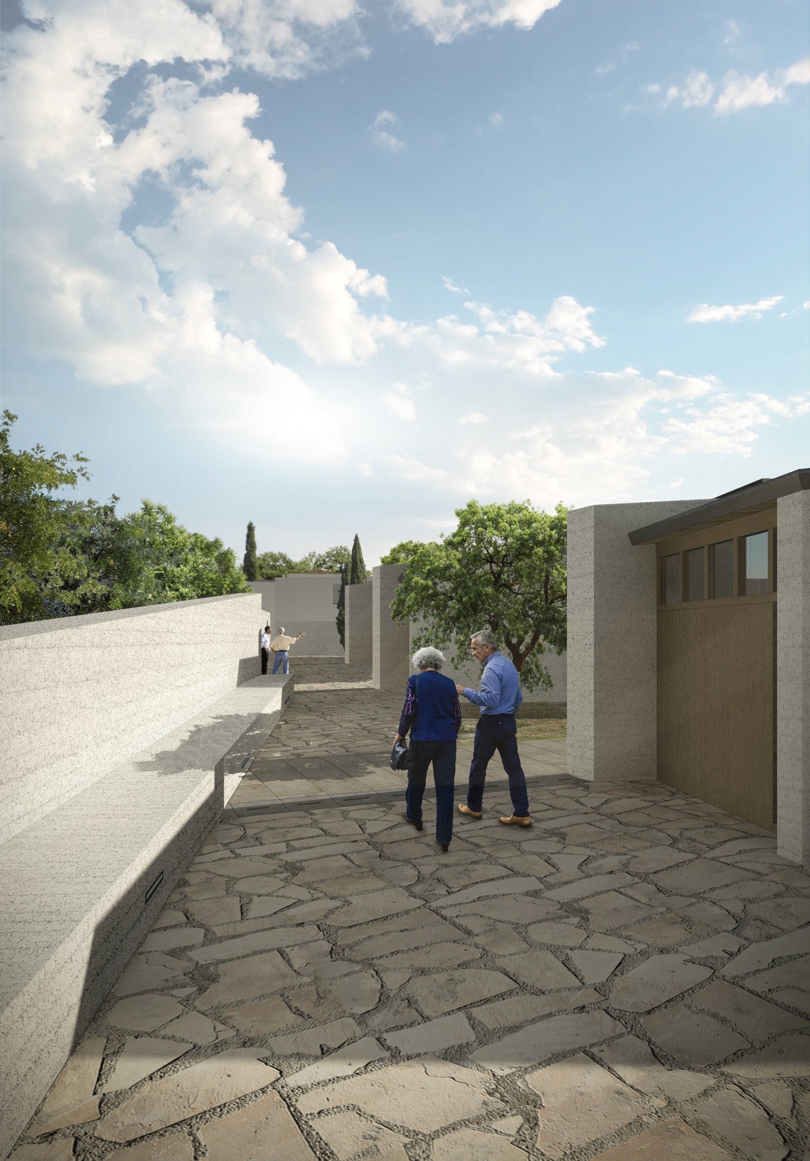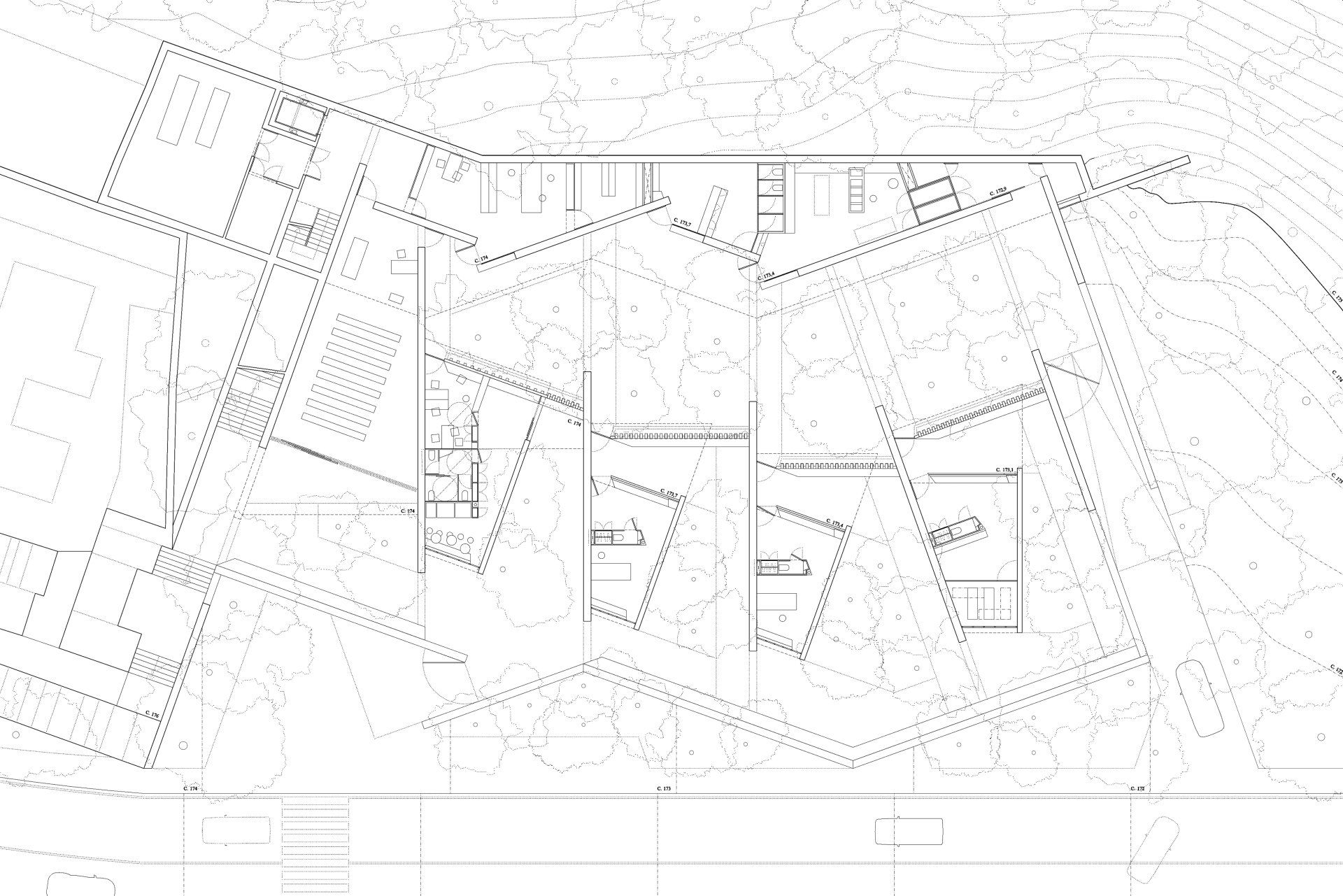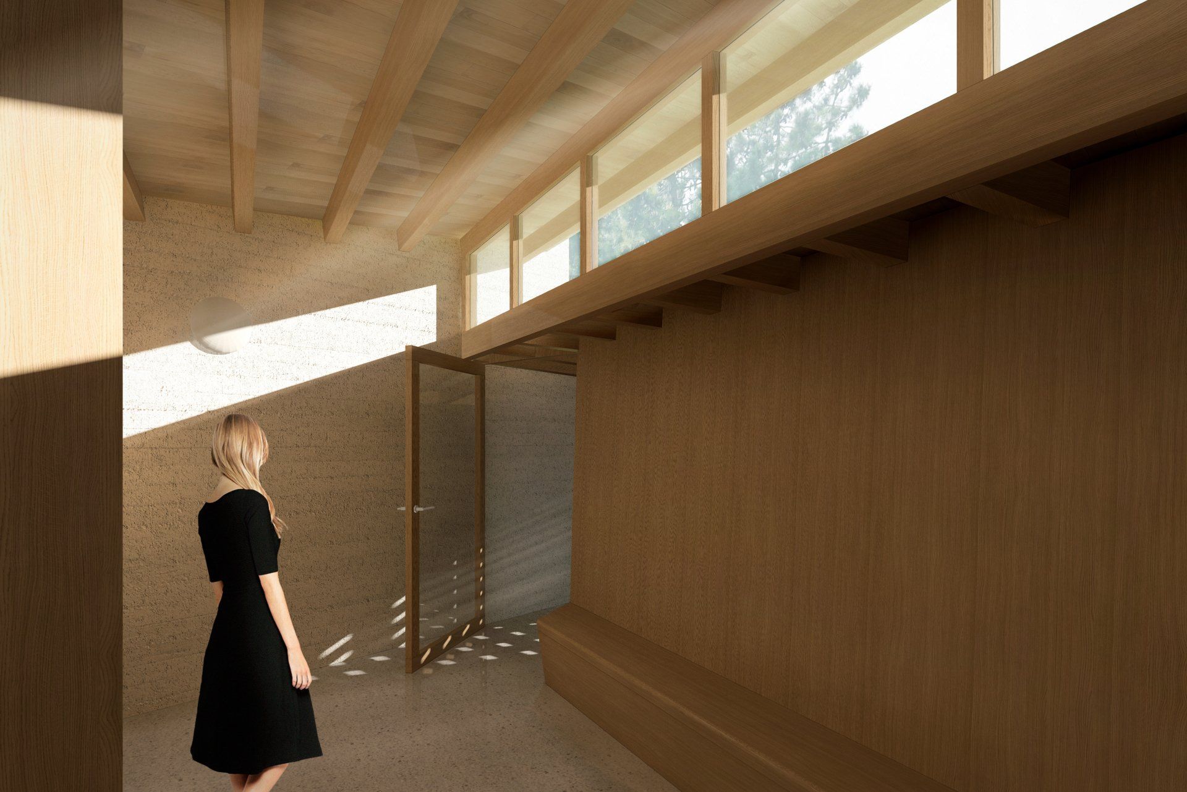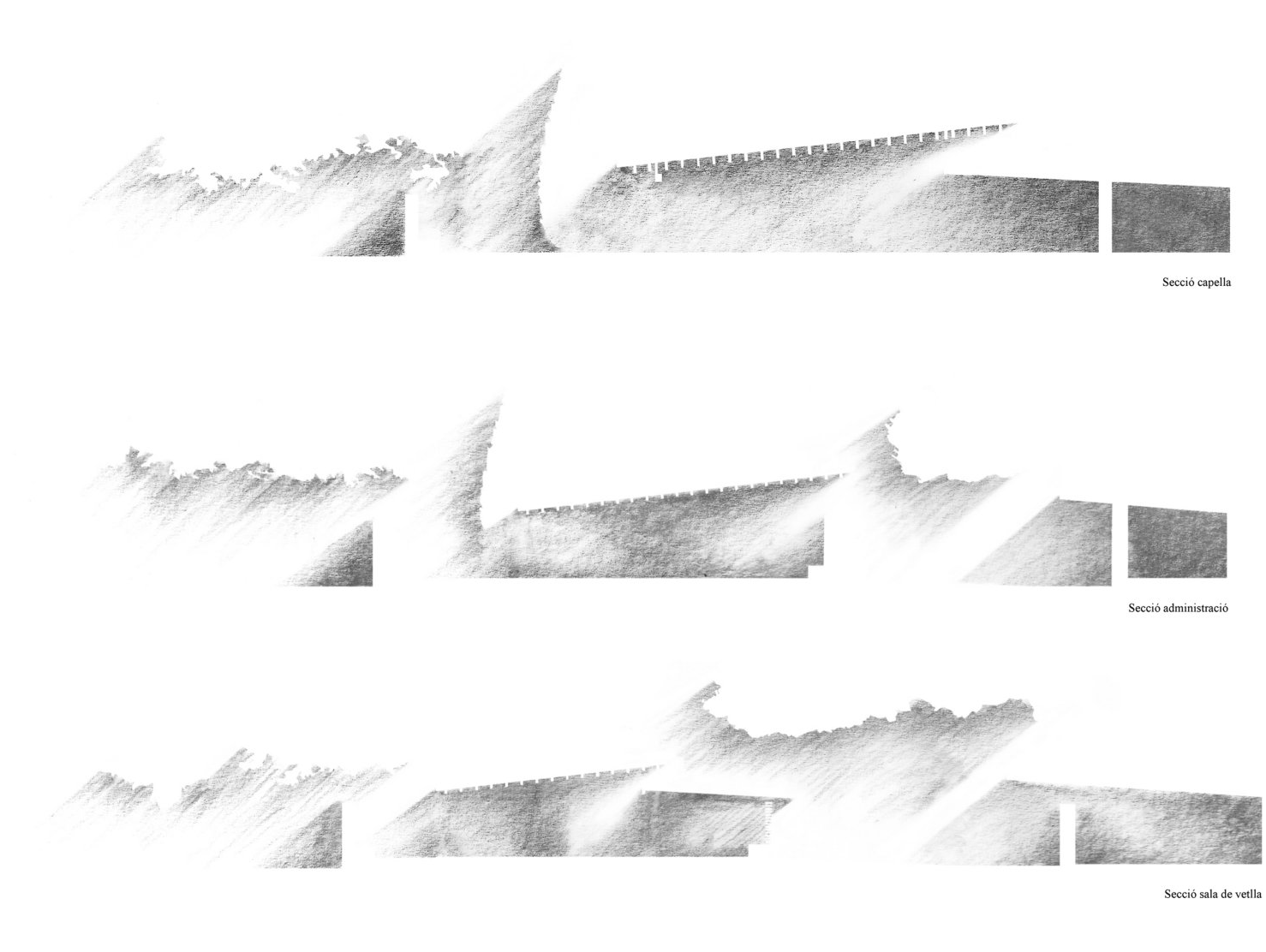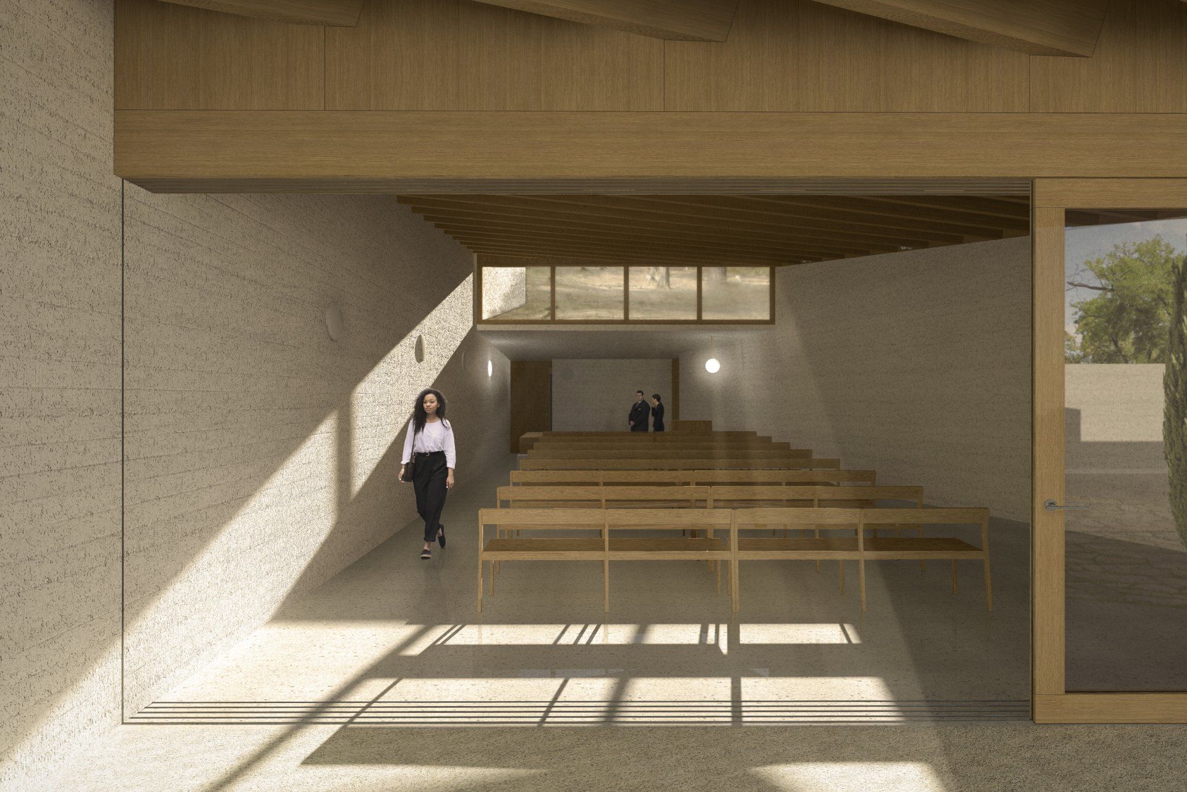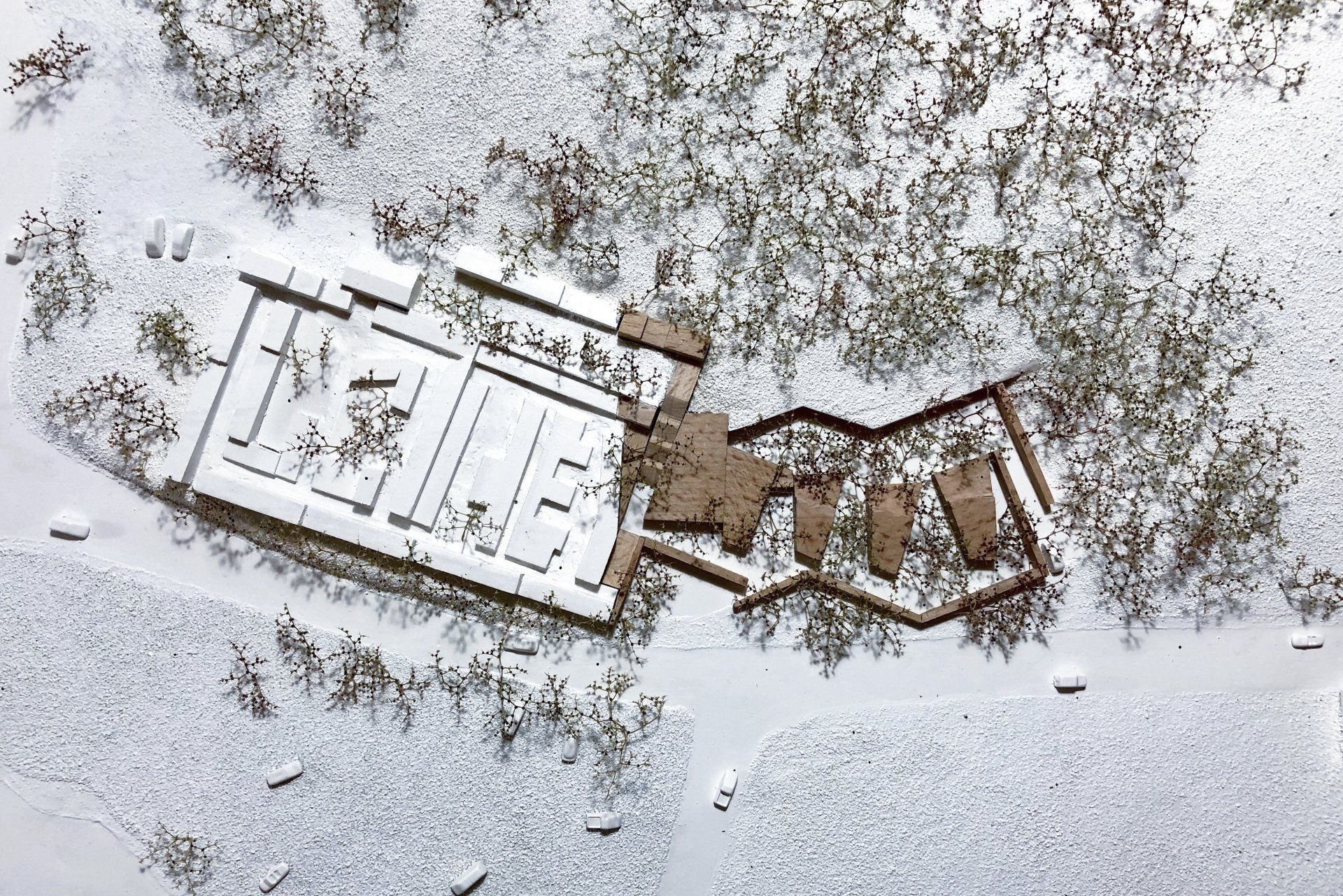Begur Funeral Home
Facility . Begur
Client
_ Begur City Hall
Location
_ Begur (Girona)
Year
_ 2017
Category
_ Facility
Area
_ 570 m2 (int) 960 m2 (ext)
The Begur funeral home is considered as an extension of the existing cemetery in the access to the town and through this extension it is intended to resolve the gap that was made in the pine forest.
Through a partially buried volume, the mountain is rebuilt with a program divided into separate rooms that allows part of the surrounding vegetation to be transferred between the different volumes. In this way the funerary complex is understood as a construction away from the road that is intertwined with trees.
It is intended to build with great sincerity in the processes and leaving the materials bare. Structural lightweight concrete walls seen, wooden joists that integrate the carpentry and furniture, ceramic lattices that support the porches, etc. Essentially the structure itself is considered as the finishing material .
Light plays a very important role in the proposal. The way in which the sun's rays are filtered between the vegetation, the penumbra and the direct light that are generated in the interiors allow to differentiate the spaces of rest, meditation, duel… with those of circulation and specific uses.
We wanted a warm finish and simplicity for the spaces and construction systems. For this, essentially we worked mainly with white concrete to get closer to the cemetery walls and wood for the enclosures, partitions and ceilings.




